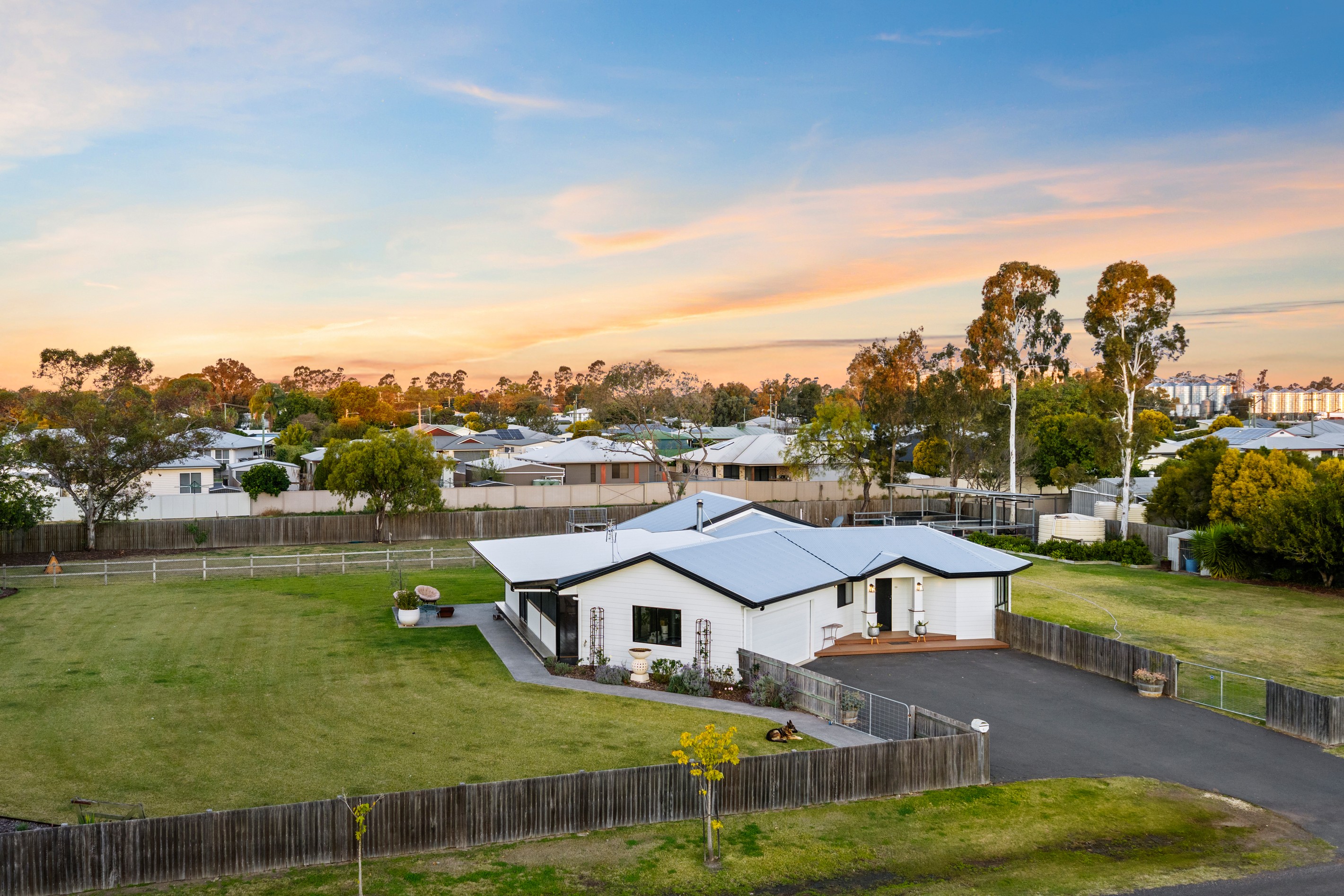Sold By
- Loading...
- Loading...
- Photos
- Description
House in Dalby
In The Heart Of Dalby's Most Pursued Residential Location
- 4 Beds
- 2 Baths
- 2 Cars
69 Summer Avenue is the ultimate in modern family living. This impeccable family home is situated on the western side of Dalby, sitting in the heart of our regions most pursued residential location.
This pier and beam foundation home has recently undergone the highest quality renovations, which include new roof and guttering. It is freshly painted with new carpet in all bedrooms. Throughout the family bathroom and ensuite, the quality of fittings are second to none. Customised wardrobes are situated in the master bedroom, ceiling fans and splits systems are throughout the entire property.
The centre piece of this iconic address is undoubtedly the modern kitchen and sprawling entertaining area, featuring fully custom BBQ, stainless steel bench tops and fridge. A huge bi-fold door opens out from the kitchen to the expansive deck. This impressive space has been recently stained, is fully insulated and security screened.
When location, scale and quality construction are on the top of your list, 69 Summer Avenue is your home.
Other Property features include:
- Fully air-conditioned with split systems throughout
- Slow combustion wood fire place
- Connected to town water and gas mains
- Two vehicle garage
- Three stables and fenced day yards
- Bore water and rain water storage for garden use
- Expansive established lawns
Rates: Approximately $1,685.75 per half year.
Properties of this quality will generate immediate buyer interest and rightly so.
For further information on this property or to arrange your private inspection, please contact Paton FitzSimons M| 0427 574 355 or Tamara FitzSimons M | 0448 574 505.
DISCLAIMER: Whilst every effort has been made to ensure the accuracy of information contained about this property, it does not constitute any warranty or representation by the vendor or agent. All information contained herein is gathered from sources we consider to be reliable. All interested parties must solely rely on their own inspections, enquiries and searches with all relevant authorities. *Approximately
4,002m² / 0.99 acres
2 garage spaces
4
2
